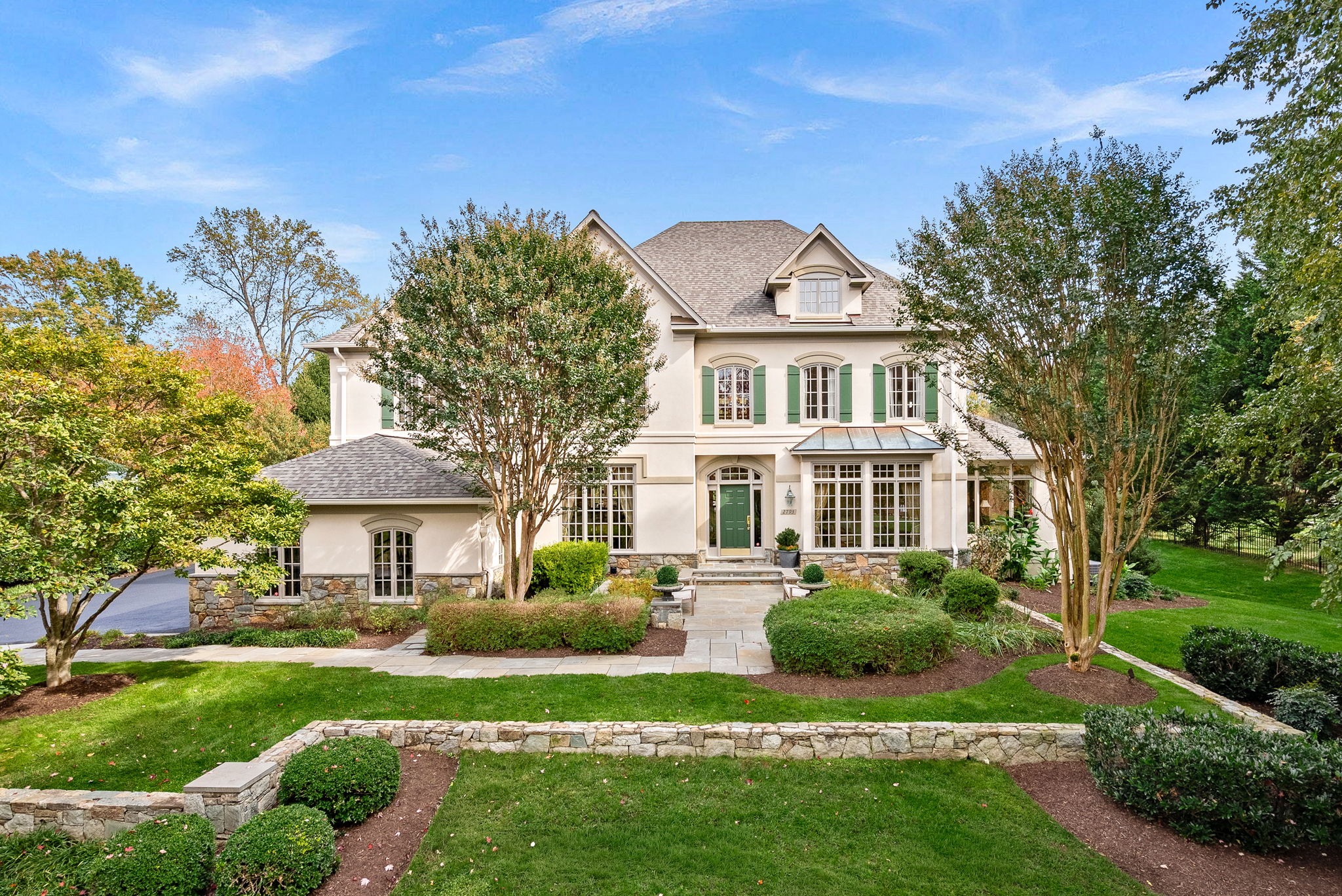Images
Videos
Details
Timeless Elegance in Timberlake Estates — A Grand Botticelli Masterpiece
Crafted by Renaissance Executive, Estate and Custom Homes, this rarely available Grand Botticelli model is sited on a premium 1-acre lot in Oakton’s prestigious Timberlake Estates. This highly desirable community is one of the most conveniently situated areas in Oakton and is noted for its wide, tree-lined streets and majestic custom homes. The neighborhood also boasts two serene private lakes with scenic walking trails - the perfect way to recapture your sense of peace and quiet at the day’s end.
Offering 7,035 finished square feet, this executive home exudes luxury, craftsmanship, and timeless design. Thoughtfully designed across three beautifully appointed levels, this lovely home was customized with a 2-level builder upgrade which added a spectacular main level office/sunroom and lower-level exercise room. The resulting floor plan offers a seamless flow between elegant entertaining spaces and comfortable everyday living areas. Every room showcases distinctive architectural details and bespoke finishes, creating a home that’s as impressive as it is inviting.
________________________________________
Exterior Features and Highlights
• 2025 new roof with transferable warranty
• 2025 new asphalt driveway
• Extensive hardscape features including flagstone walkways at the front and rear, stone retaining walls and a built-in grill station with conversation area
• Park-like back yard and lush professional landscaping on all four sides of the property
• Outdoor accent lighting
• Expansive custom Ipe hardwood deck with upgraded railings and step lights
• Three-car, side-load garage with carriage doors, electric vehicle charging station and belt-drive garage door openers
• Irrigation system
• Classic torch-lit streets and stone property address monument
________________________________________
Systems
• Three-zone heating and air conditioning
• Upper level is serviced with a natural gas furnace and air conditioning
• Main and lower level is serviced with a natural gas furnace and air conditioning
• Main level office/sunroom and lower-level exercise room are serviced by a heat pump
• Gas water heater
________________________________________
Interior Features and Highlights
• Three finished levels, five bedrooms, four full bathrooms and one half-bathroom
• Expansive floor-to-ceiling windows throughout allow abundant natural light and panoramic views
• Luxurious hardwood floors and upgraded interior doors
• Custom built-in cabinetry
• Thoughtful lighting design with high-end light fixtures and tailored recessed lighting
• Custom window treatments
• Nine ceiling fans
________________________________________
Main Level
• Striking two-story formal entry featuring a grand curved staircase with elegant wrought iron balusters and a circular foyer
• 10’ ceilings on the main level
• Formal living and dining rooms with elegant hardwoods and custom millwork
• Spacious family room with an 11-foot tray ceiling, floor-to-ceiling stone fireplace, built-in media cabinetry and an expanded window wall which provides natural light and outdoor vistas
• An impressive 19’ x15’ home office/sunroom addition with 12-foot vaulted ceiling on a separate wing which offers maximum privacy
• Open-concept chef’s kitchen features a sunlit bay-window breakfast room with a wall of windows that floods the space with natural light. Granite countertops, 5-burner gas range top with hood, double ovens, over-sized island with seating, two pantry closets, and porcelain tile flooring
• Cozy sitting room adjacent to the kitchen with access to a back staircase; conveniently located near the mud-room entryway
• Mud room with garage access has washer/dryer rough-ins, utility sink and porcelain tile flooring
• Powder room with travertine tile floor
________________________________________
Upper Level
• Stunning circular staircase ascends to an impressive upper-level circular hall
• 9-foot ceilings throughout the upper level
• Lavish primary suite with private vestibule, tray ceiling and sitting area
• Spa-inspired primary bath with soaking tub, dual vanities, walk-in shower, and water closet
• Three additional large bedrooms, each with bathroom access
• Spacious and versatile loft area, ideal for use as a study nook, lounge or second office
________________________________________
Lower Level
• The expansive lower-level was designed with flexibility in mind - perfect for multi-generational living, entertaining or guest accommodations and features 8’-8” ceilings
• Private guest suite with full bathroom - ideal for in-laws, au pairs, or long-term visitors
• Media room has a pocket door entry with opaque glass, 4K video projector system, custom built-in cabinets housing a 100” screen and a dedicated closet for media components
• Fully equipped wet bar/kitchenette with granite counter tops, dishwasher, refrigerator, cork flooring and counter seating
• Custom wine cellar with cork flooring and track lighting - ready for your collection!
• Dedicated home exercise/fitness area
• The game room and billiards area serve as the home's ultimate entertainment hub, offering endless possibilities for fun and relaxation
• Large utility room with full-size washer/dryer and ample storage area
________________________________________
Lifestyle
Tucked away in Oakton’s most prestigious enclave, Timberlake Estates offers an unparalleled blend of tranquility and convenience. Enjoy boutique shopping and fine dining in nearby downtown Vienna, open-air concerts under the stars at Wolf Trap, and the ease of being just minutes from Tysons Corner, Reston Town Center, and major commuter routes including the Capital Beltway and Metro access points.
-
$2,249,900
-
5 Bedrooms
-
4.5 Bathrooms
-
7,035 Sq/ft
-
Lot 0.98 Acres
-
3 Parking Spots
-
Built in 2001
-
MLS: VAFX2276364
